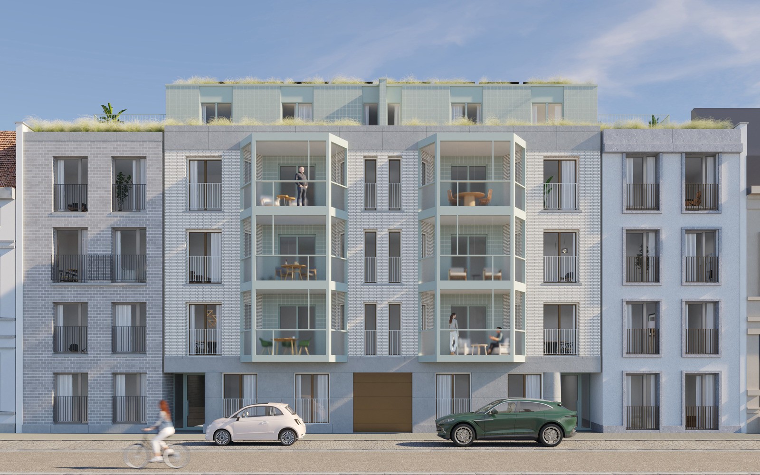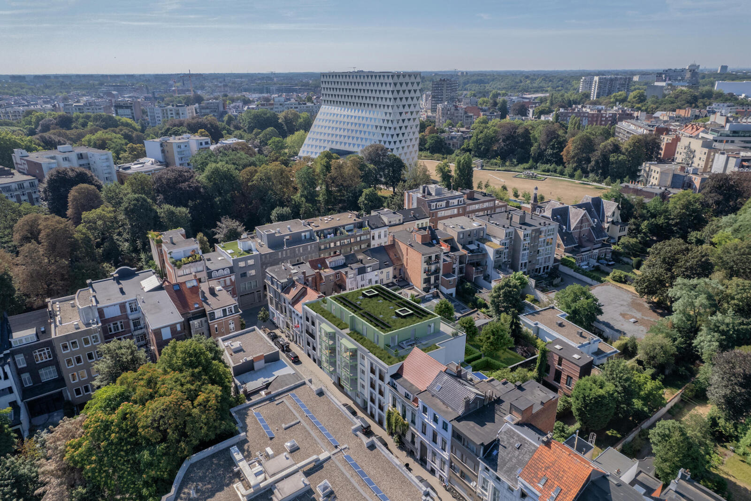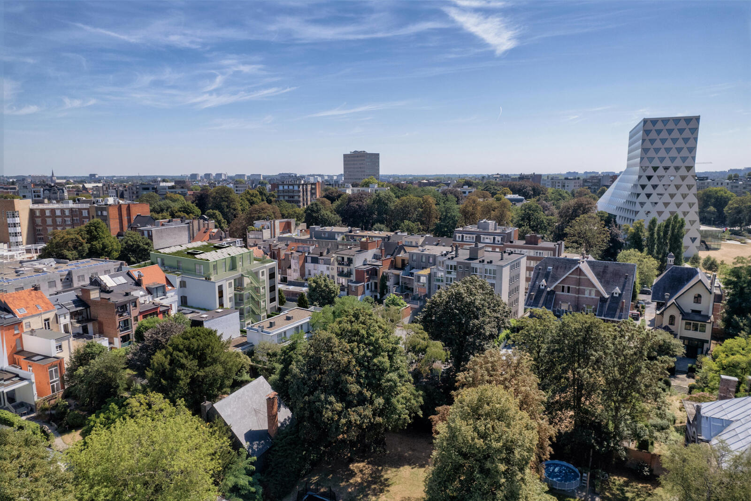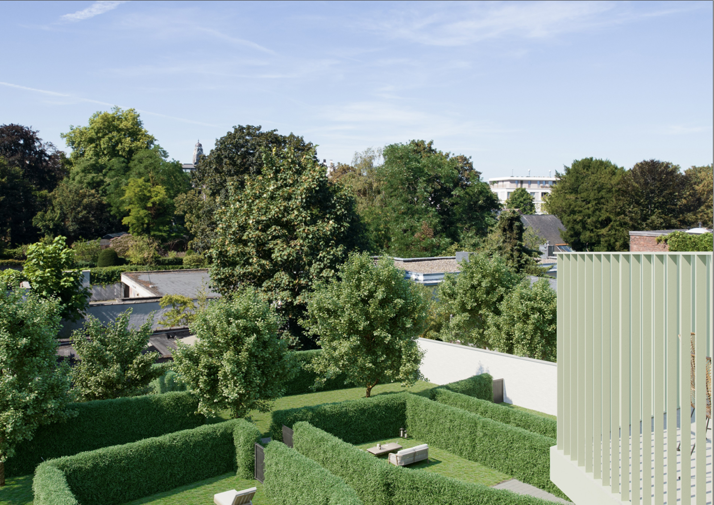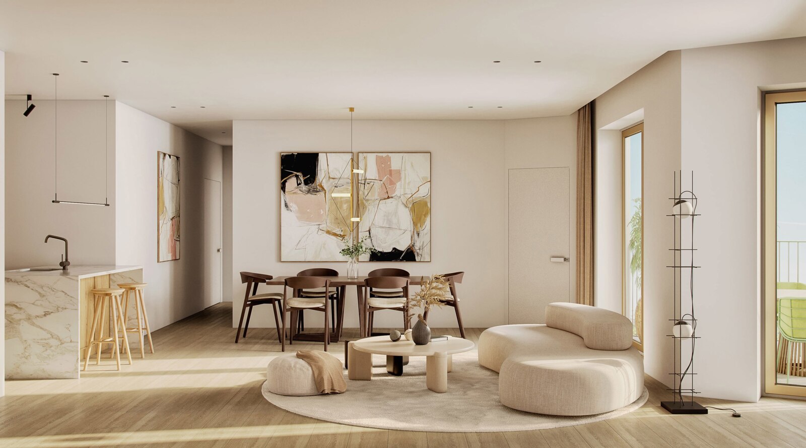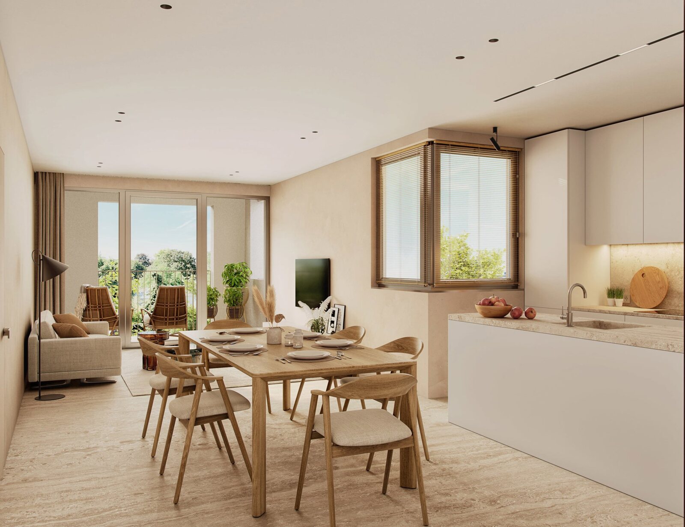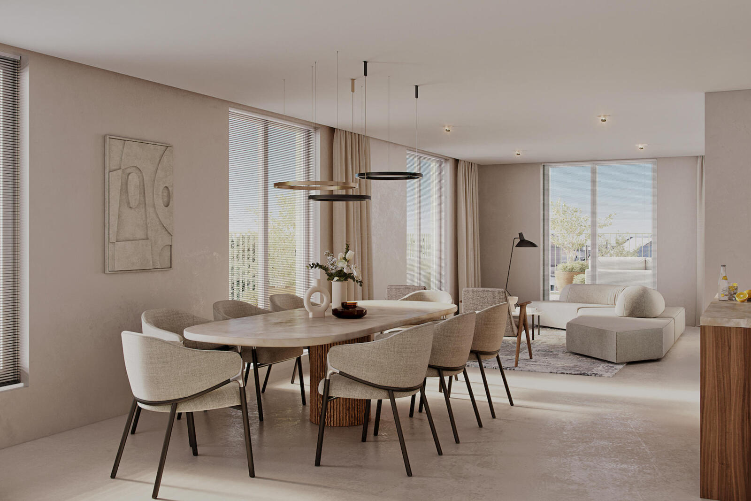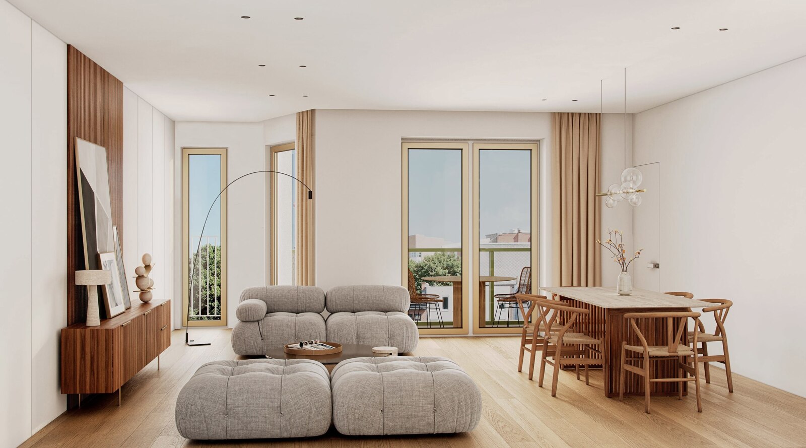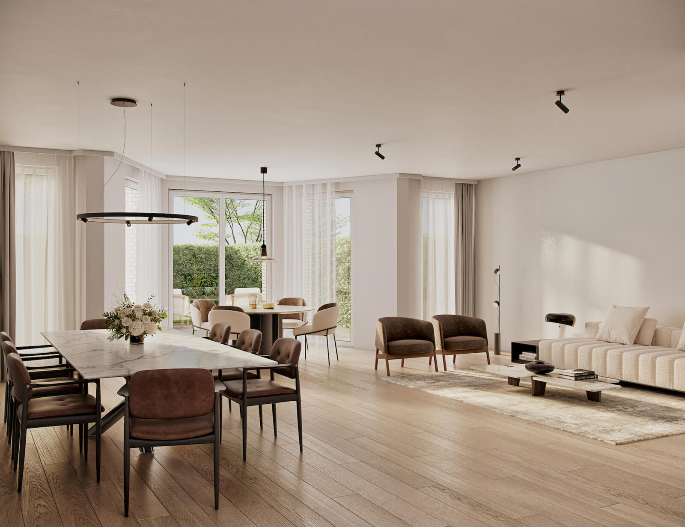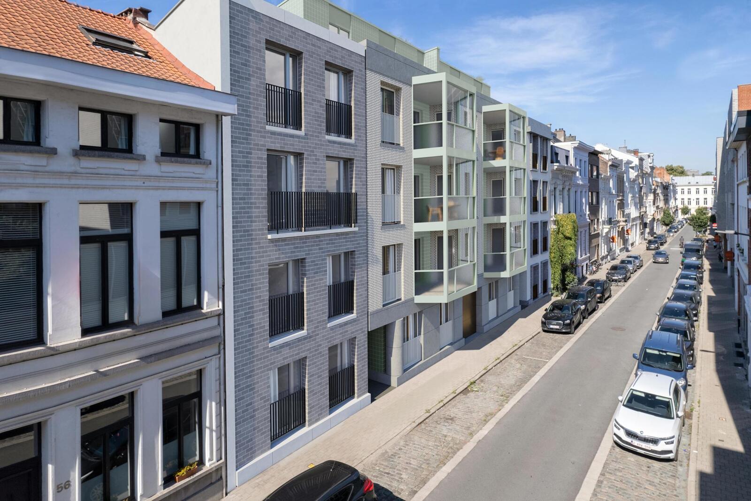Located between the Leien and Berchem, the elongated Harmonie district owes its name to Harmonie Park, with the nearby King Albert Park. De Harmonie, the former concert hall in the park of the same name, was beautifully renovated by the architectural firm Atelier Kempe Thill into a new city office and restaurant space. They also designed the redevelopment of the park itself and the restoration of the city fountain by Henry van de Velde.
De Harmonie is a quiet neighbourhood with stately houses, the new Provinciehuis designed by Xaveer De Geyter and the Old Palace of Justice.
[[[51.208778882307904,4.402728080749512],[51.21004249726182,4.406676292419434],[51.210754945726485,4.407641887664795],[51.2094644649366,4.4080281257629395],[51.20695059277984,4.409583831888995],[51.20652042028539,4.409787654876709],[51.20577429457542,4.409798382956524],[51.20498782940858,4.410216808319092],[51.20173426570314,4.412362575531006],[51.198285500408815,4.410613791287801],[51.1981039853665,4.4104743003845215],[51.1981039853665,4.4104743003845215],[51.19796953171659,4.409487250792495],[51.197727495477864,4.407663345336914],[51.19835273169156,4.407470226870146],[51.19880317271134,4.4074273109436035],[51.201915687211645,4.405764432356591],[51.20394248458914,4.40465397018329],[51.204584507543835,4.4043803215026855],[51.20561969322932,4.4045090675354]]]
Harmonie
Harmonie
